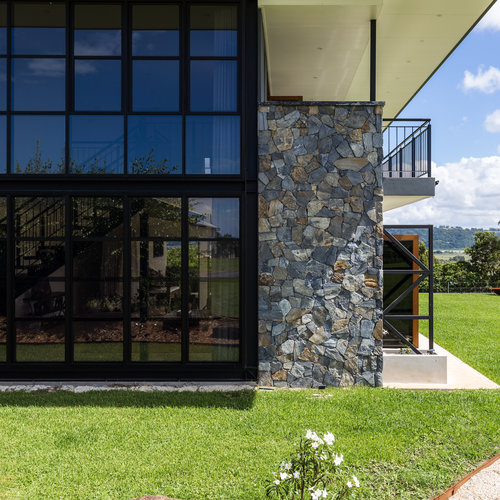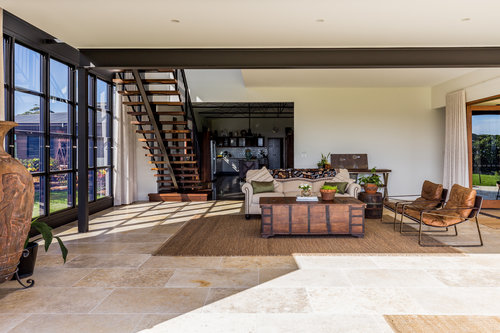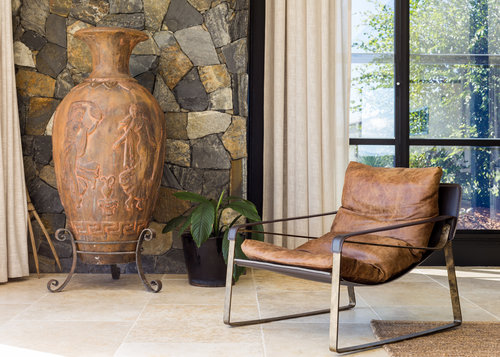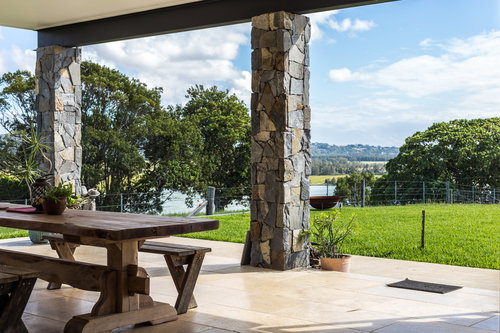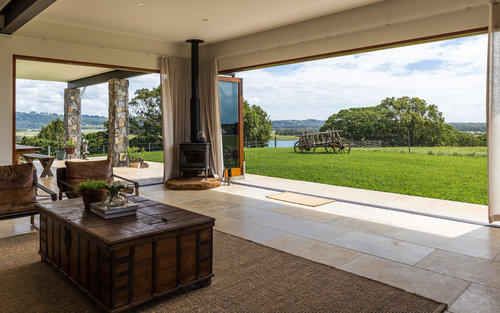#1 – Echo Beach by Create Architecture

“Designing a home for long time family friends brings with it a responsibility that can’t be taken lightly especially if you hope to be invited back. The fact that the team has been invited back several times with open arms is possibly the best testimonial we could wish for. For now we will let the pictures speak for themselves. Please enjoy the sleek timeless beauty of The Echo Beach House.”
— Create Architecture
Walling: Bangalow Ledger
Flooring: Buffalo Granite
Architect: Create Architecture
Installer: NSSA
Builder: John Hewitt
Photo: Andy MacphersonView fullsizeView fullsizeView fullsizeView fullsizeView fullsizeView fullsizeView fullsizeView fullsize
#2 Arthur Street by BDA Architecture
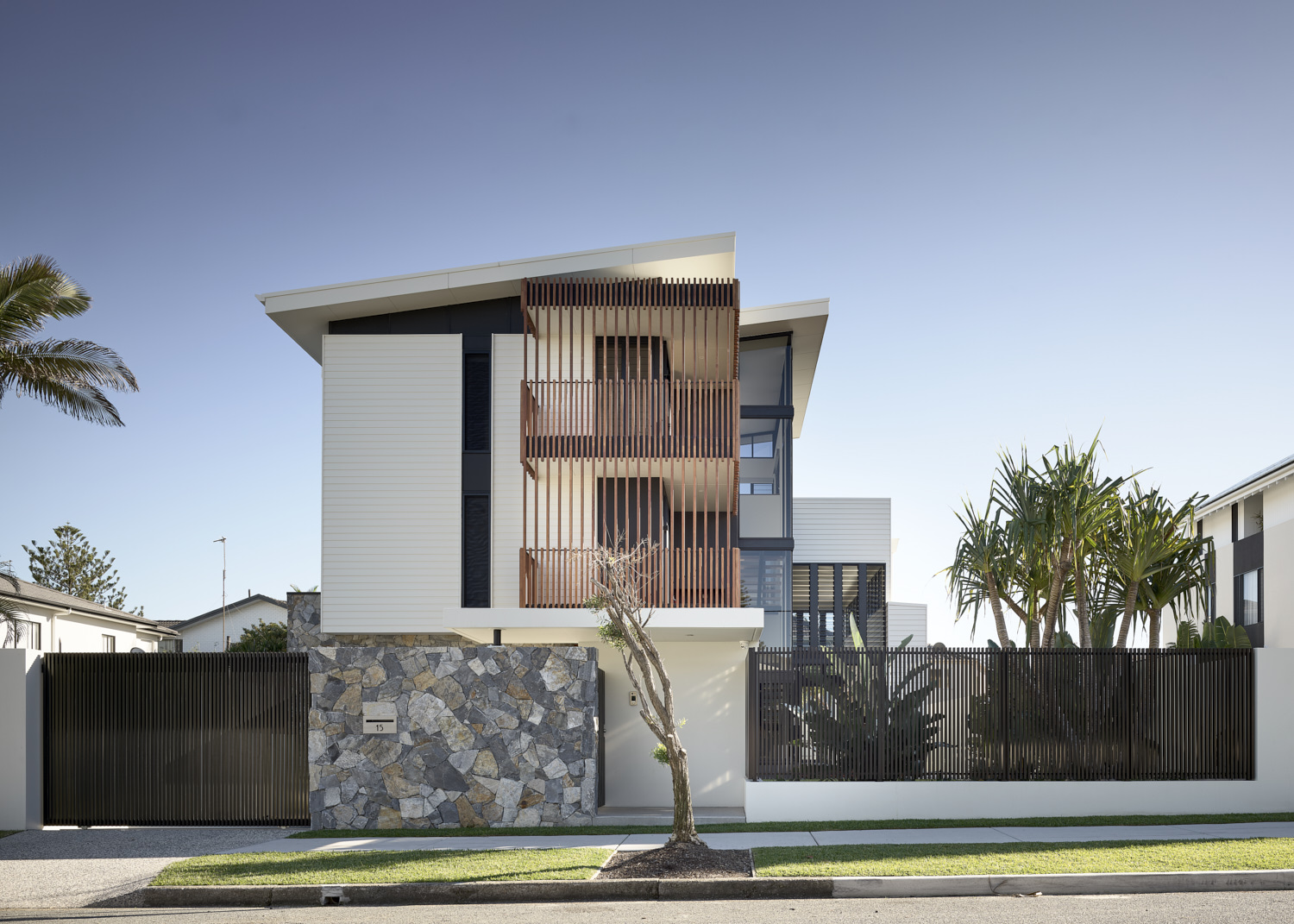
“The Mermaid Beach Residence has been designed for a 700sqm North-South orientated site in Mermaid Beach, Queensland. The residence has been designed as three levels over a basement to accommodate a growing family.
The program has responded to the brief and sees generous living spaces to the ground floor level with a dynamic outdoor family area that invites natural light and ventilation through high level glass louvres. This space looks North over the pool and South to a lawn play area for kids. The second level area is for the children and guest sleeping zones, and the third level is the master suite and roof deck which captures ocean views.
The architecture is a composition of bold walls and roof planes, dissected by glass windows, doors and louvre panels to capture light and ventilation, promoting cross ventilation through the building.”
— BDA Architecture
Walling: Annukka Random
Architect: BDA Architecture
Installer: NSSA
Builder: Black Brick Constructions
Photo: Scott Burrows
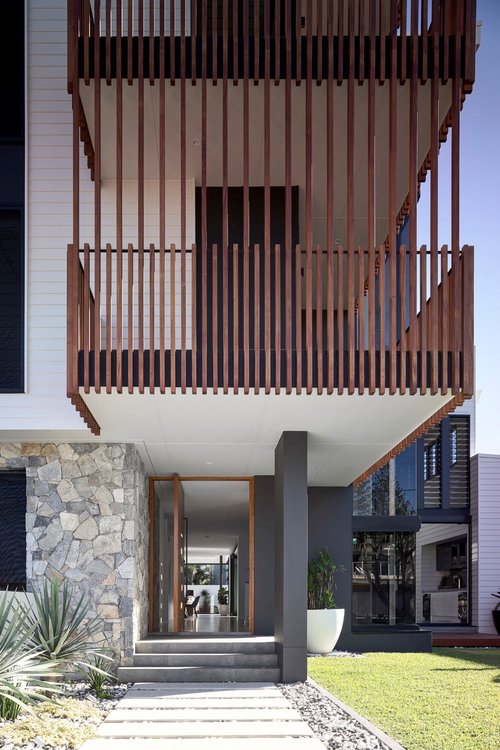
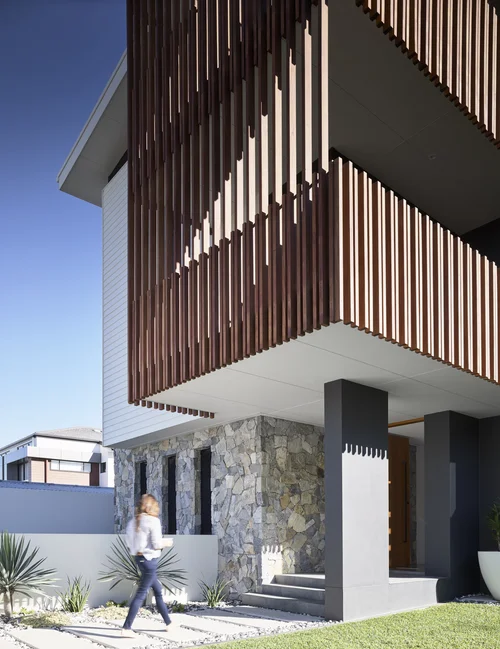
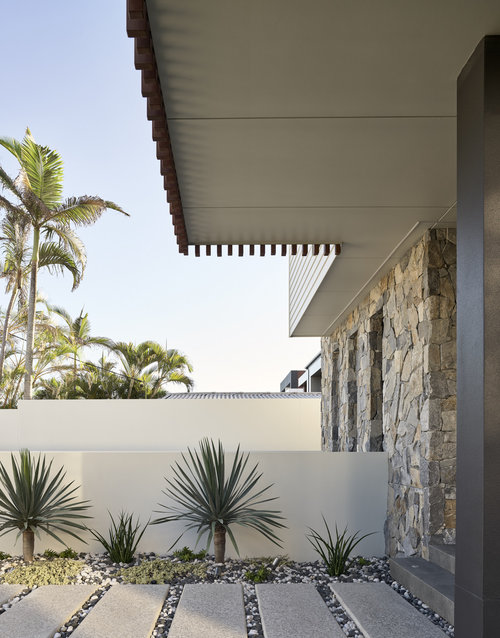

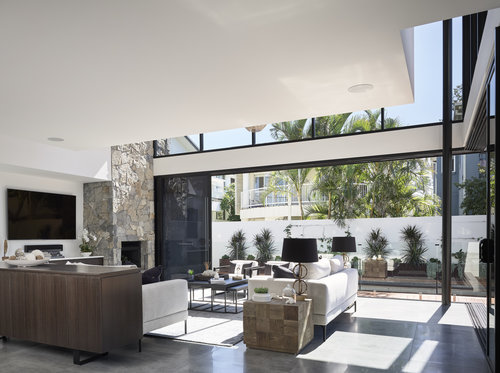
#3 Albatross by BGD Architecture
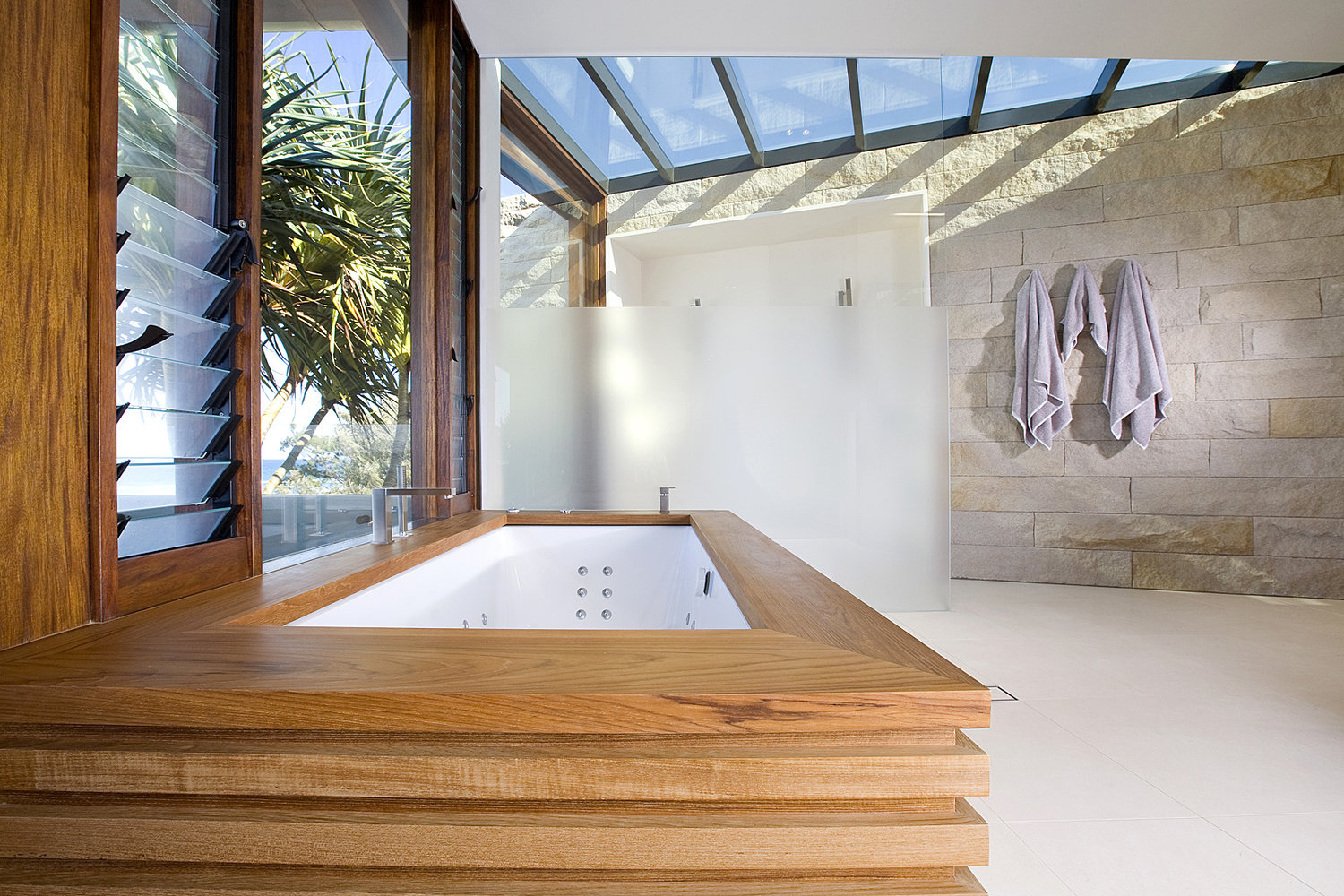
Walling: Split Faced Sandstone
Architect: BGD Architects
Installer: NSSA
Builder: N/A
Photo: Andy MacphersonView fullsizeView fullsizeView fullsizeView fullsizeView fullsize
#4 Muliyamba Homestead by Ocean Arc Architecture
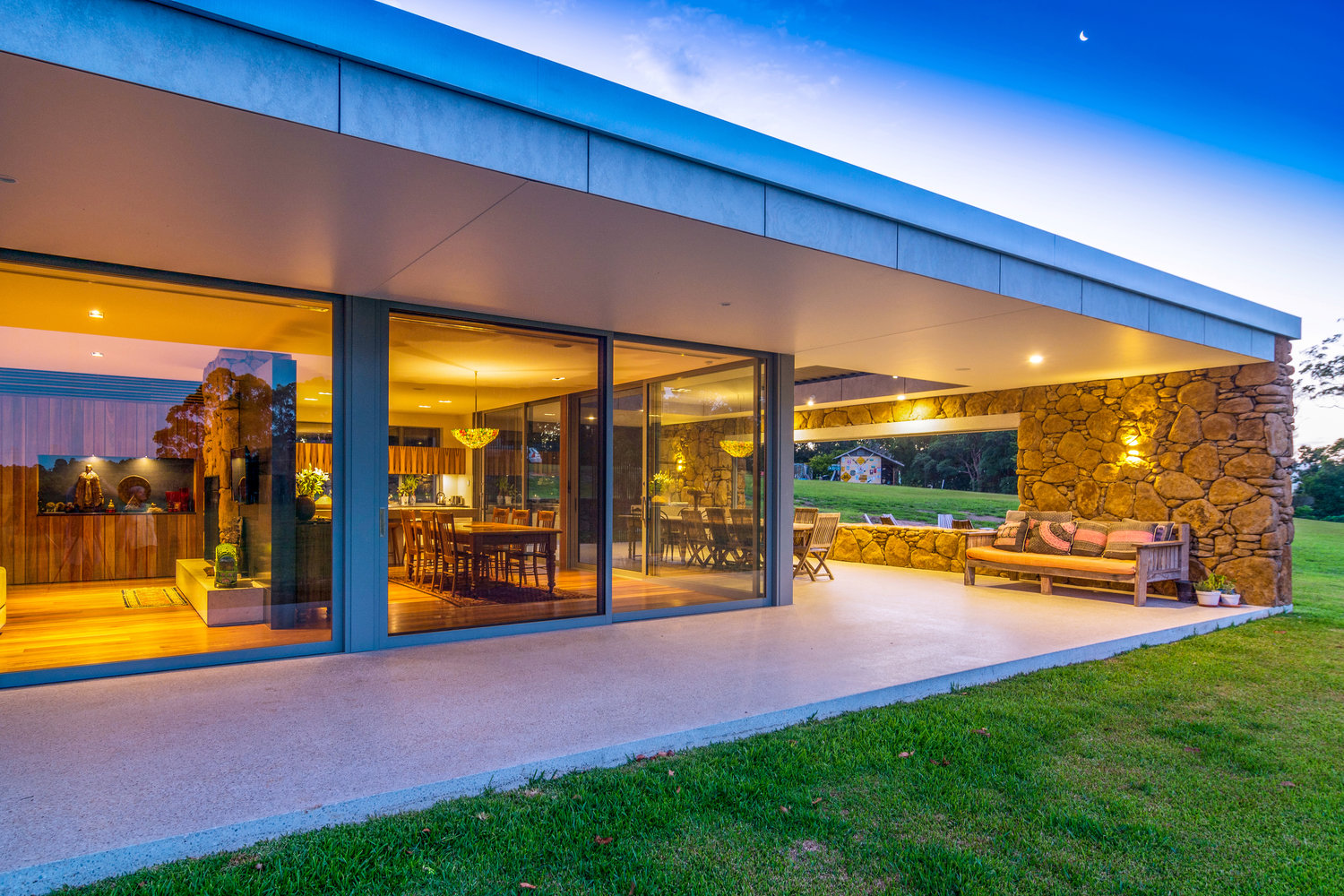
“Muliyamba means hill home to the original Bundjalung people. The site is characterised by undulating pastures sloping gently into a dammed water course. A western backdrop of tall eucalypt forest provides protection from harsh summer sun and cold winter winds but also represents a significant bushfire hazard.The site strategy was to nestle the home high on the site backing up to the forest then opening up extensively to the rural landscape panorama. The long and low horizontal form of the building stretches out into the landscape, opening to reveal sheltered living spaces and to welcome in views and winter sunlight”
— Ocean Arc Architecture
Solid Stone: Byron
Architect: Ocean Arc Architecture
Installer: NSSA
Builder: Owner Builder with Ed Youl
Photo: Greg SaundersView fullsizeView fullsizeView fullsizeView fullsizeView fullsizeView fullsizeView fullsizeView fullsize
#5 Pottsville Beach by Steve Kerr Homes
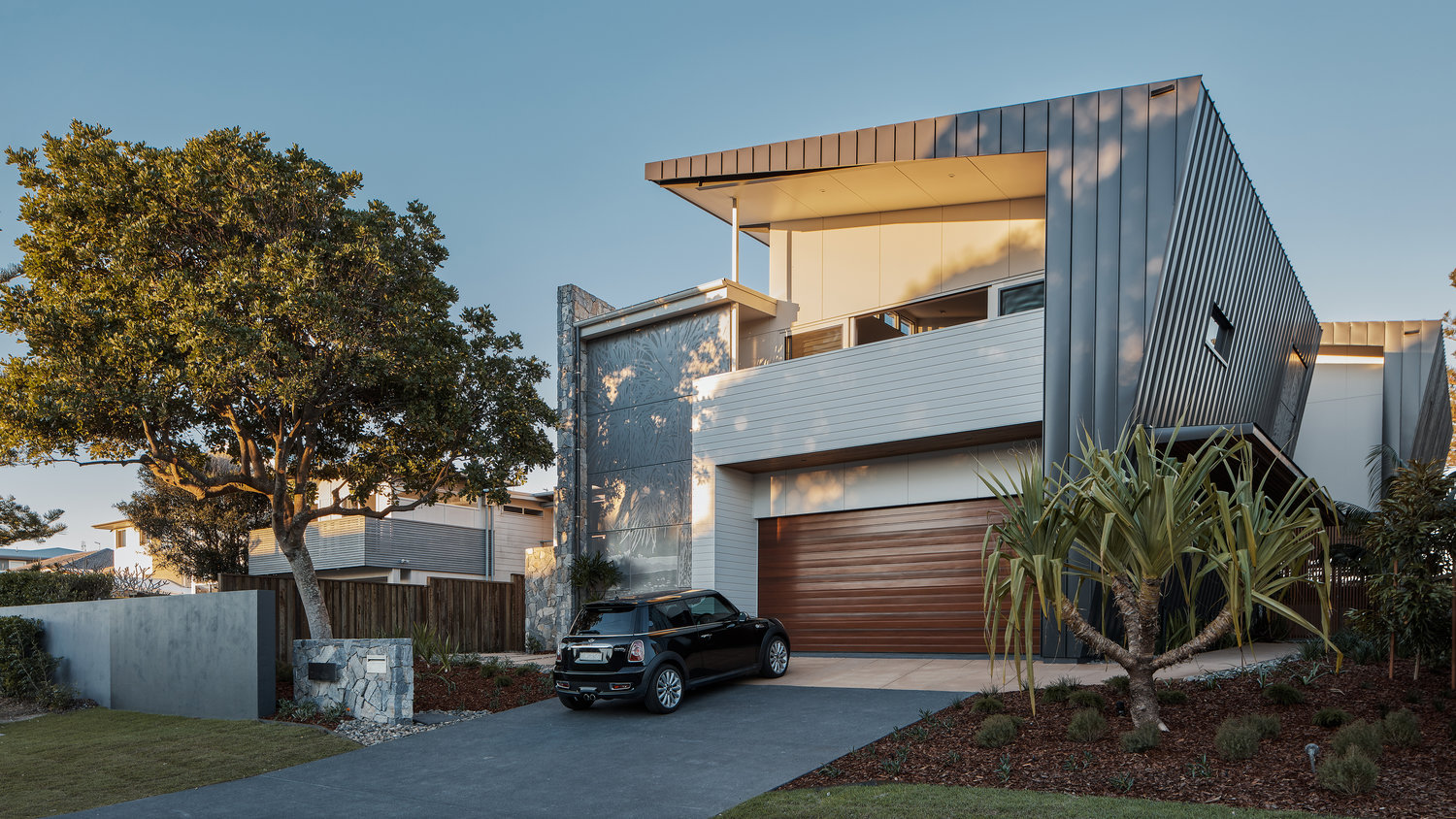
Walling: Annukka Random
Architect: Create Architecture
Installer: NSSA
Builder: John Hewitt
Photo: Andy Macpherson
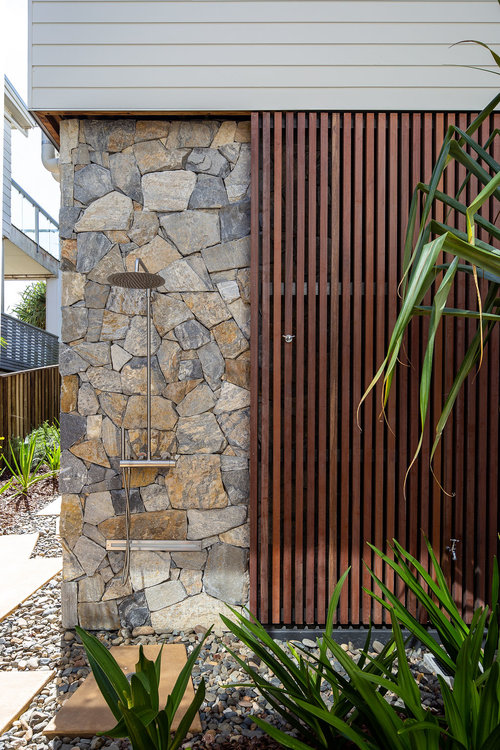
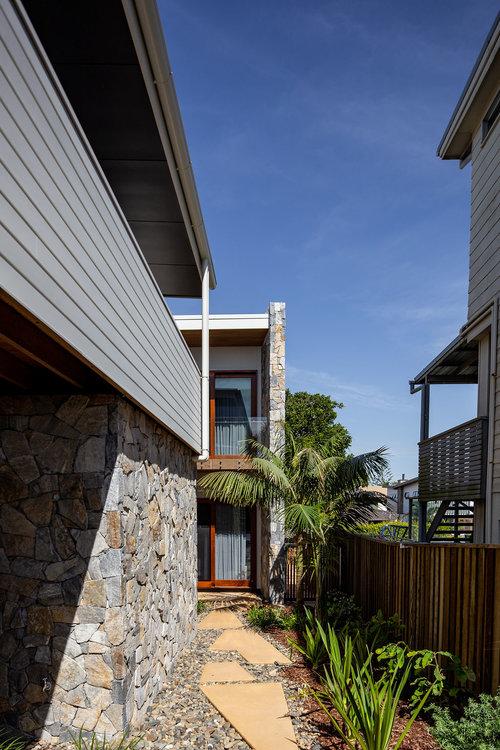
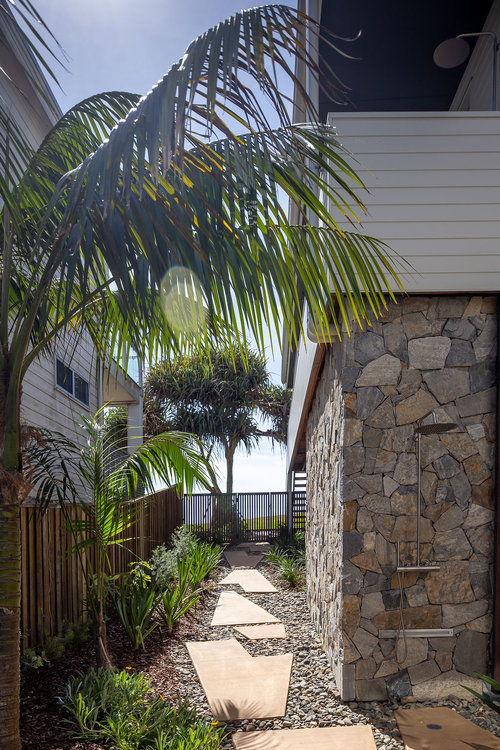
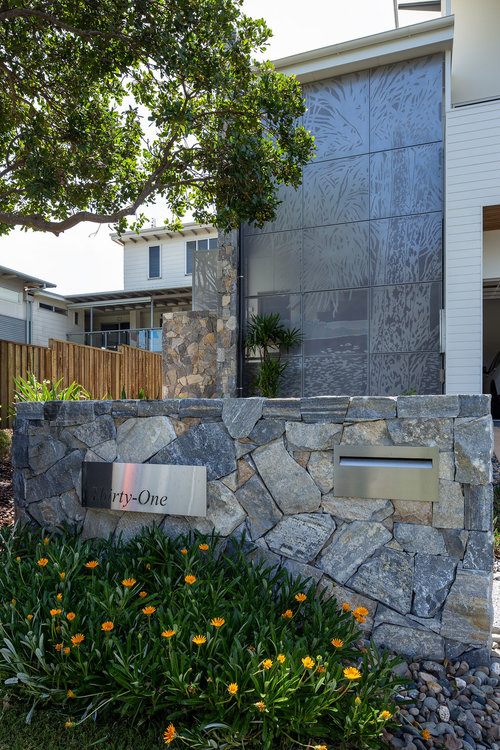
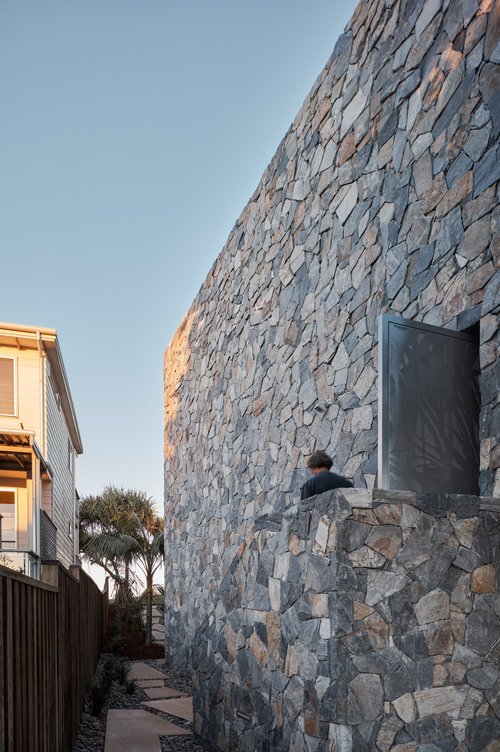
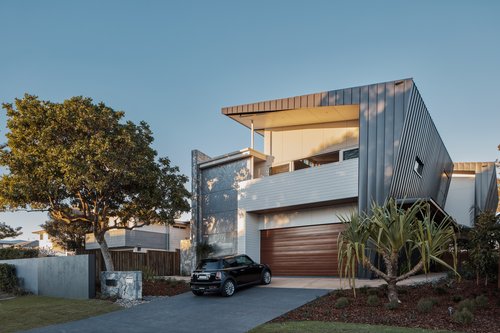
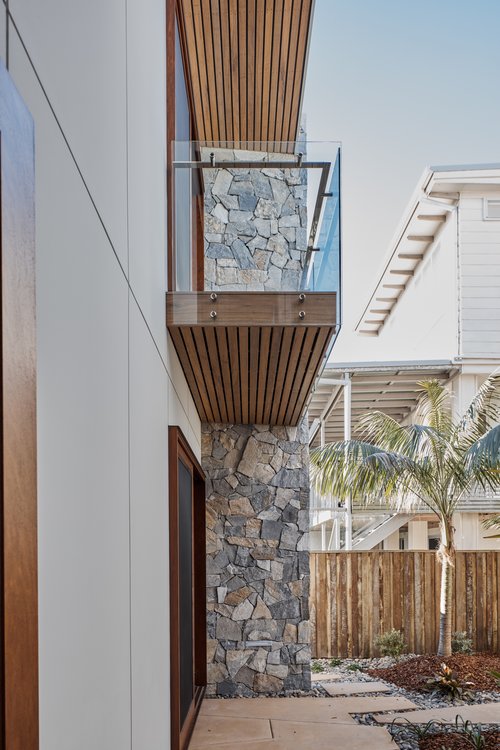
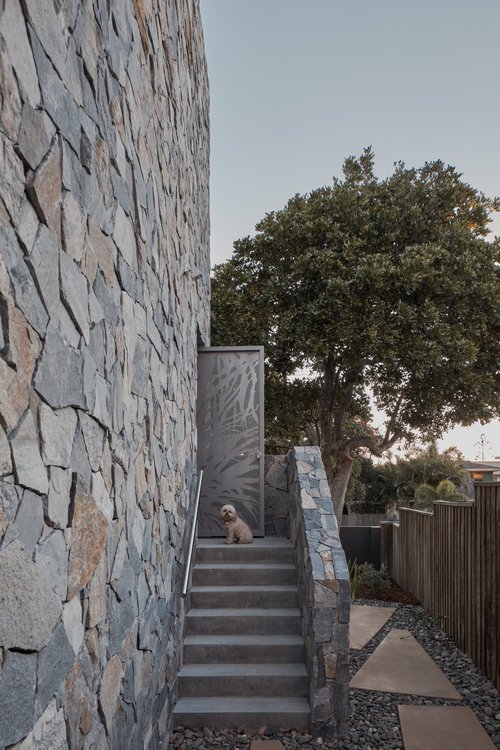
#6 Cudgen Homestead by Arco Designs
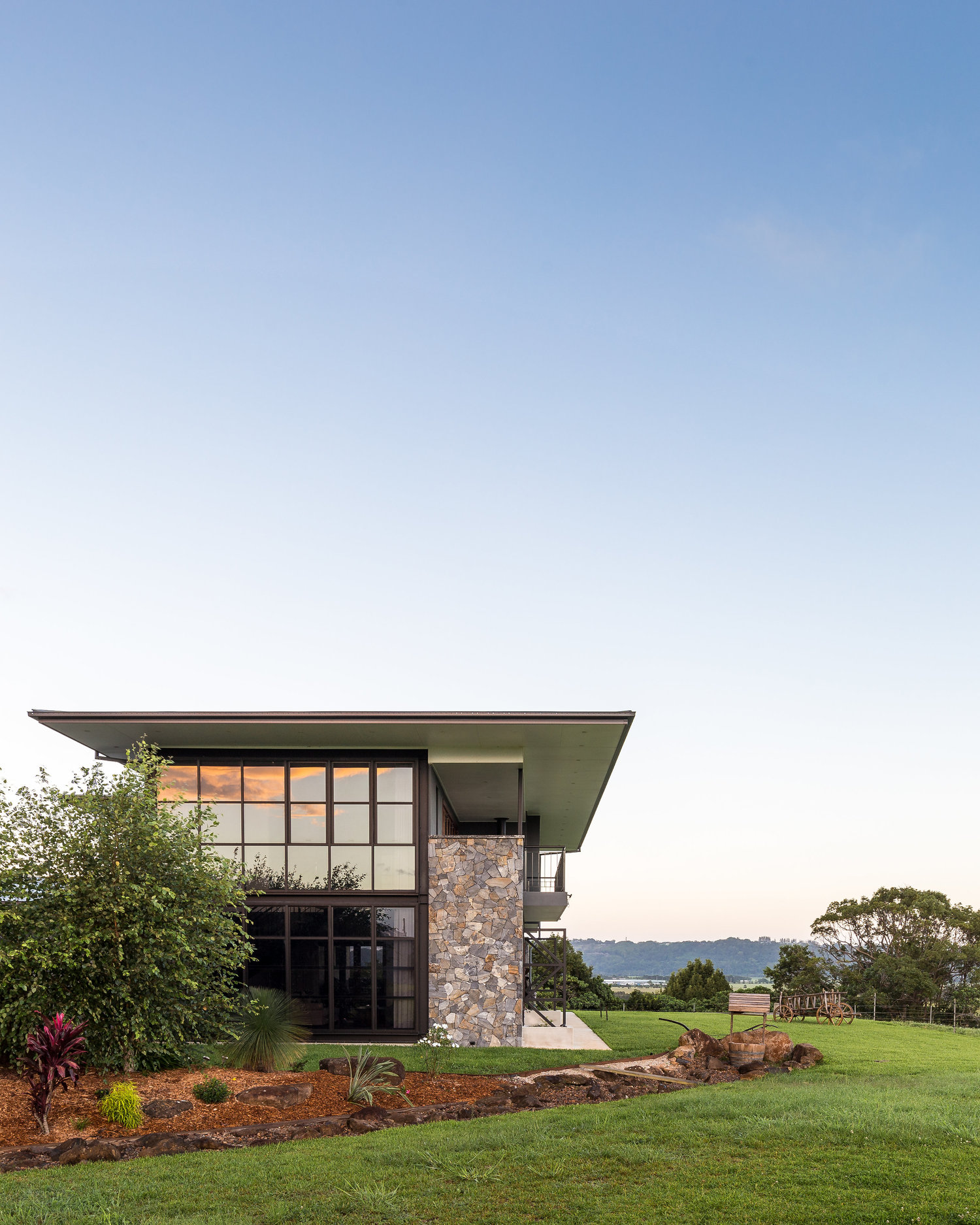
“The process for this award winning design started with the owner asking me to convert their dilapidated steel shed into a small temporary residence until he raised enough money to do a brand new house in a separate location. Well he like the renovation so much he asked himself, why build a new house if we can extend the existing? So a few years later the owner approached us asking for an addition that would house all they need suitable for an extended family farm homestead. The property is now a working farm that sits on the noll of a hill overlooking farmland, a lake and the ocean in the distance.
We borrowed from the style of Frank Lloyd Wright but incorporating all the principles of good passive solar design to keep the house cool in summer but warm in winter. Plenty of sun lights the house up all year round but the extra wide overhangs block out the summer sun. Plenty of large screened openings get the cross flow ventilation happening ensuring the house doesn’t need air con.
Solid everlasting materials like rockwork, steel and glass ensure that the building will last a few generations without the need for maintenance.”
— Arco Designs
Walling: Annukka Random
Flooring: Tunisian Gold
Architect: Arco Designs
Installer: NSSA
Builder:
Photo: Tim Casagrande
